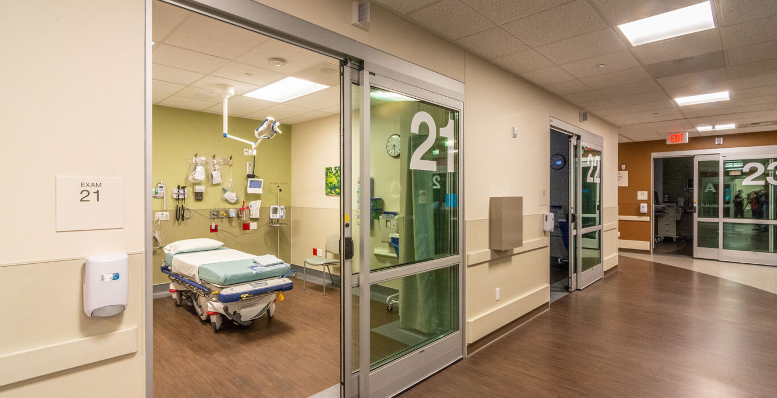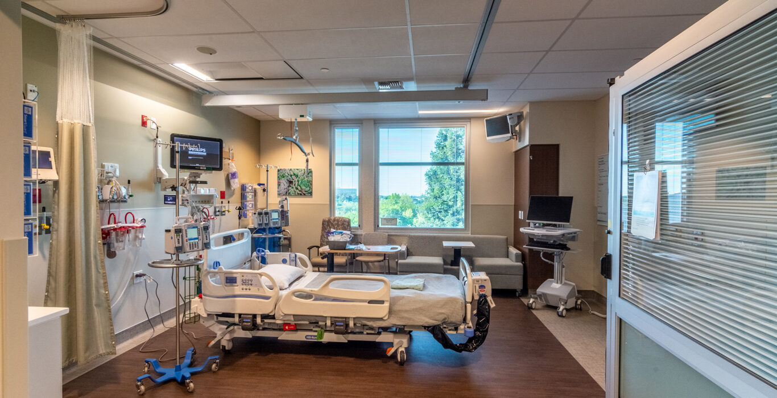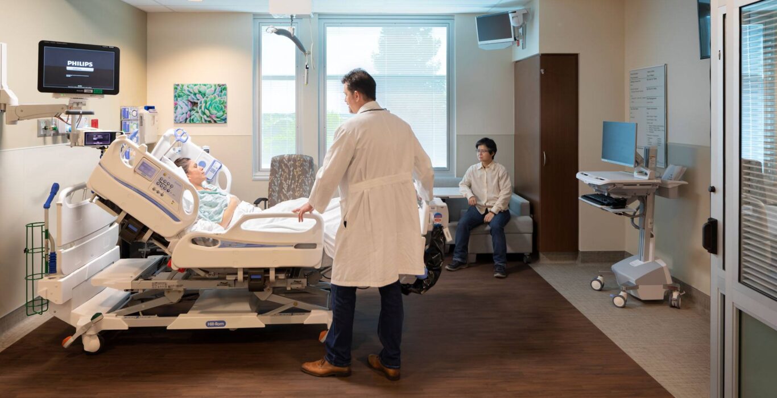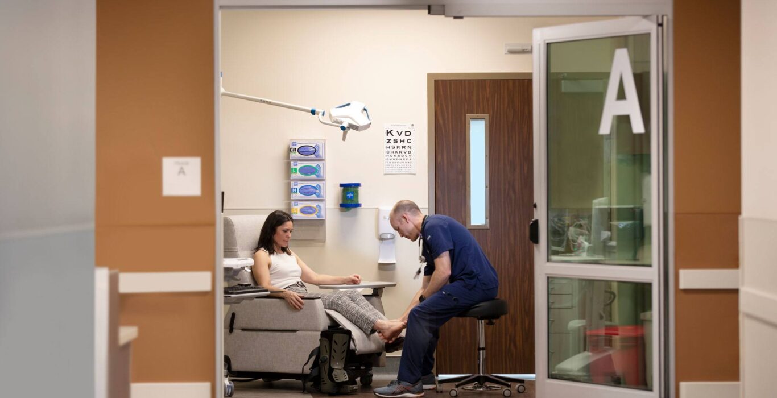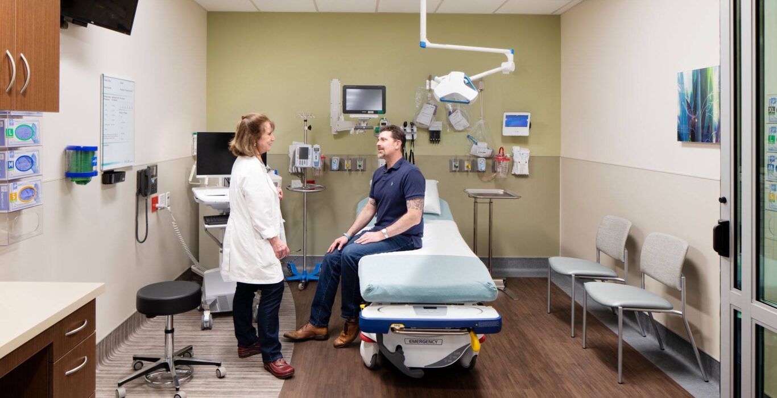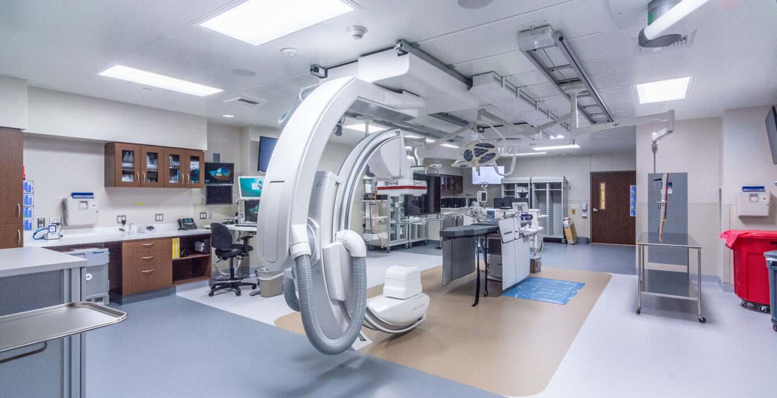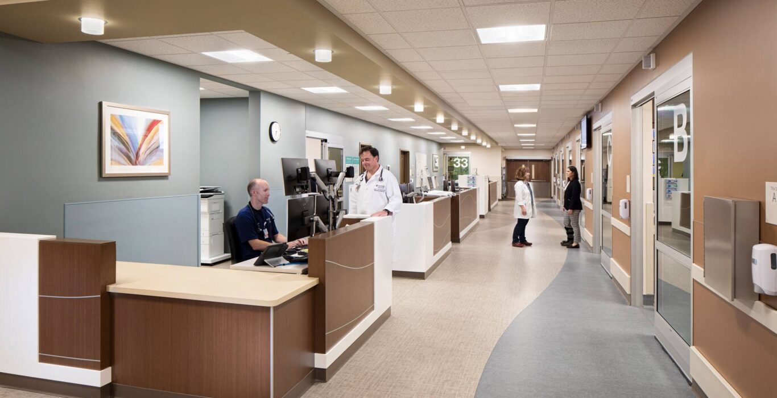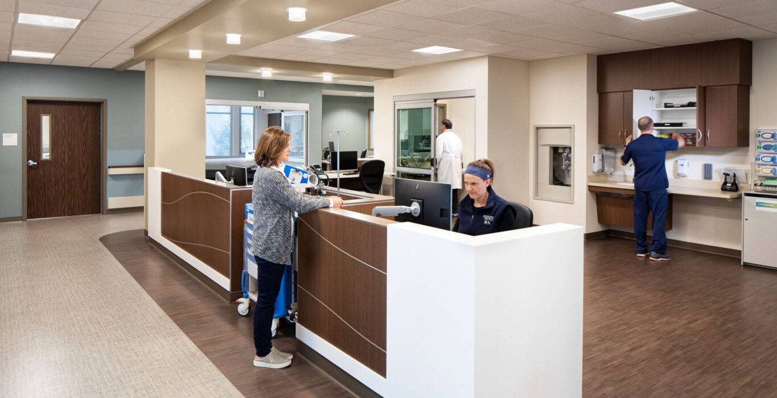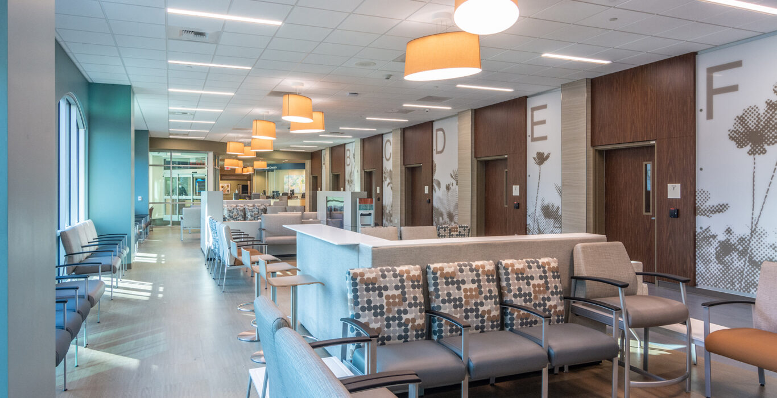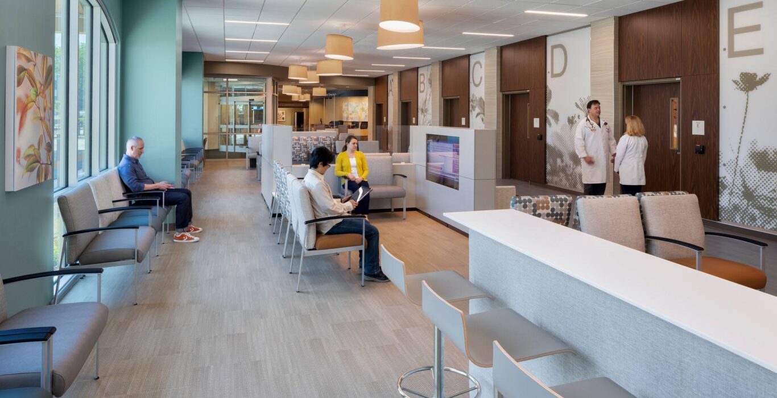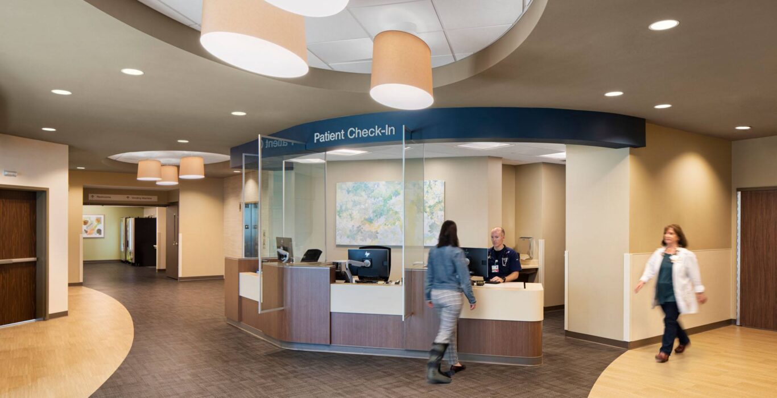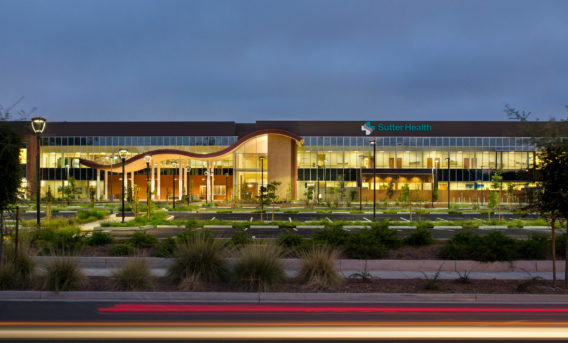This 98,400 SF, three-story building connects to the east side of the existing hospital and houses an expanded emergency department, surgery expansion and new ICU units. The first floor is home to a 35-bed emergency department with seven triage rooms and X-Ray. The second floor includes an expansion of the existing surgery department with three catheterization labs, four shelled operating/procedure rooms, sterile storage and 12 intensive care beds. The third floor houses 24 additional intensive care beds.
With the expansion nearing completion at the start of the Covid-19 pandemic, speed-to-market became a critical component of the project delivery. Leaning on the project’s Integrated Project Delivery and co-location elements, the design and construction team was able to deliver the project one month ahead of schedule, allowing the facility to meet the unprecedented patient surge that immediately followed.

