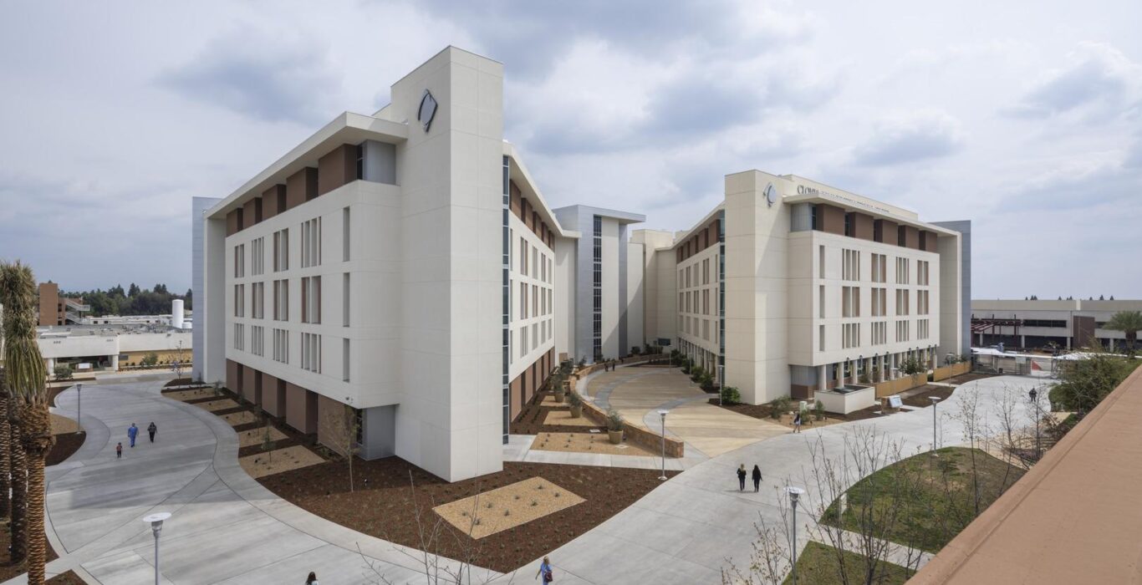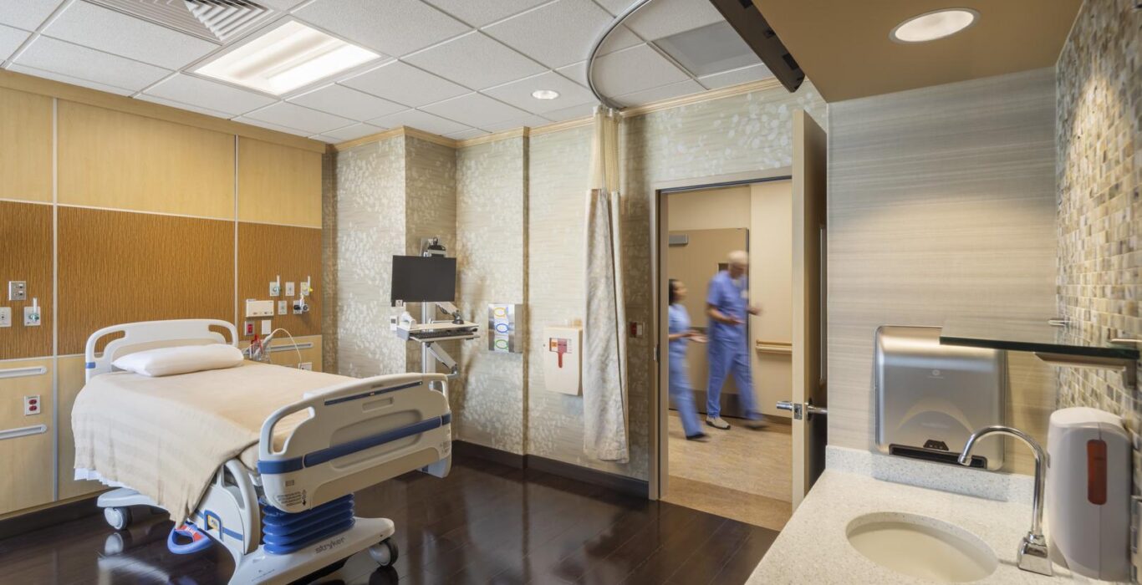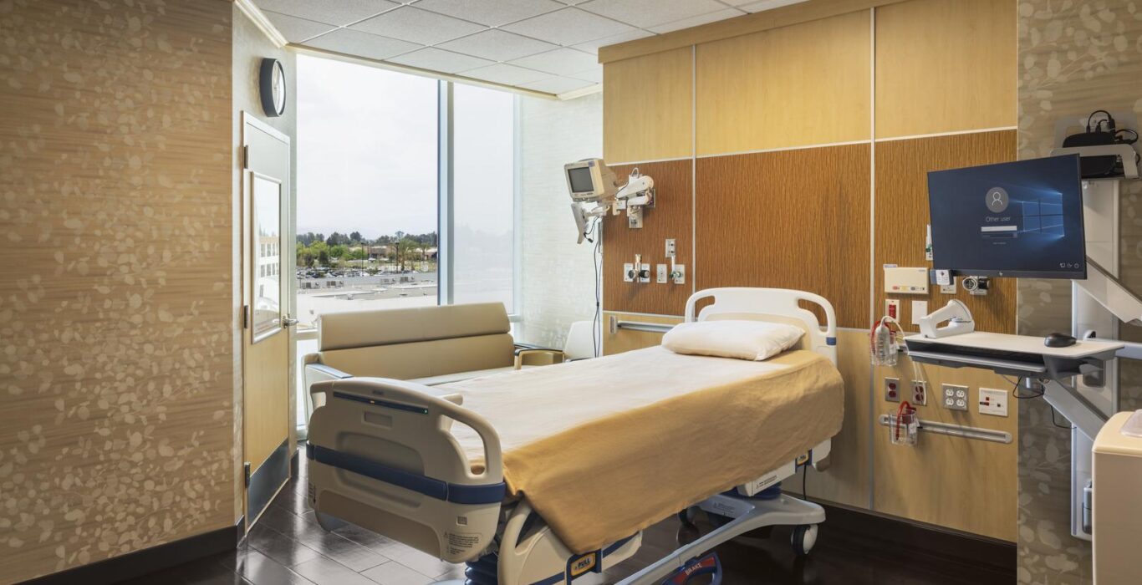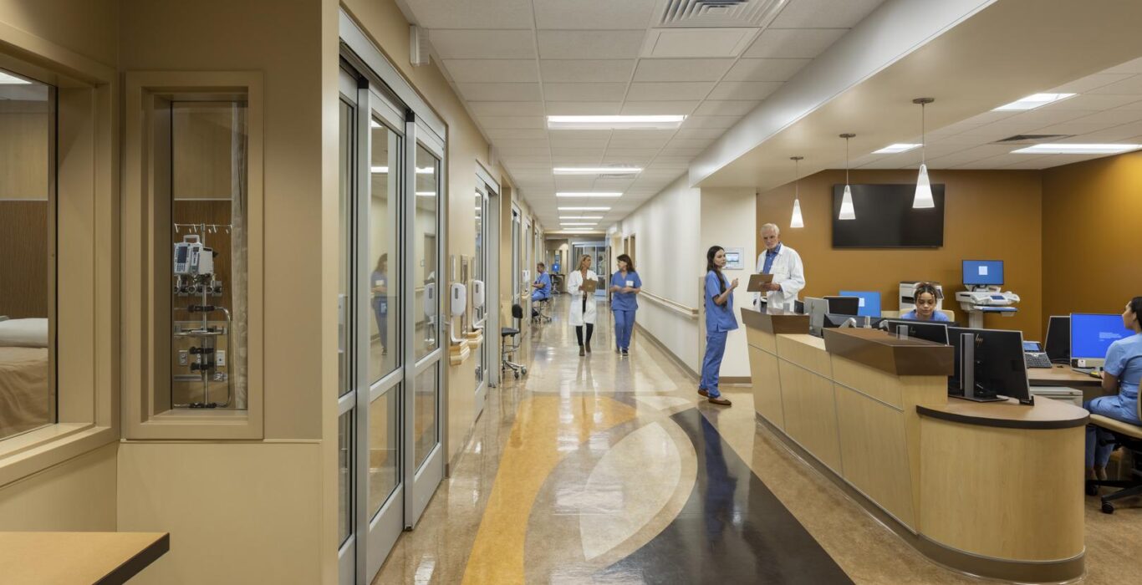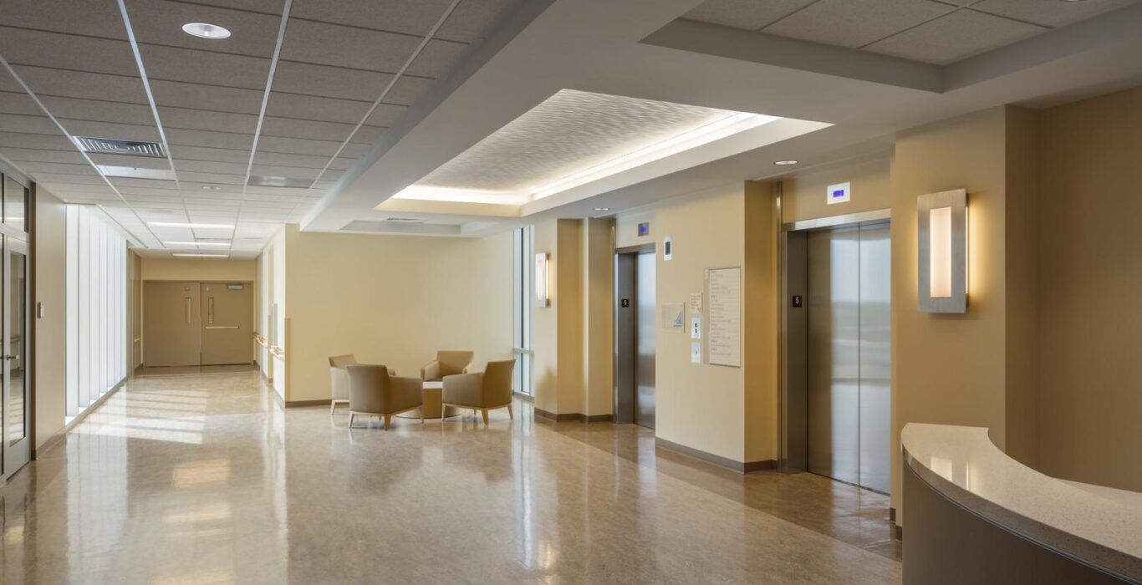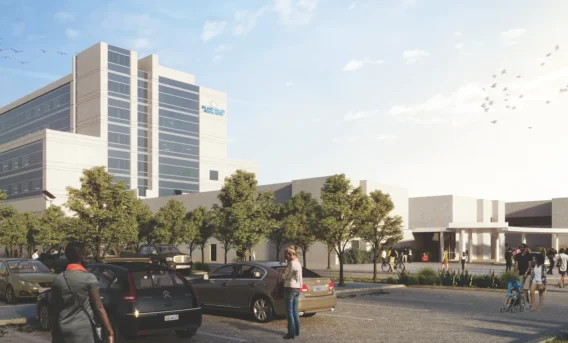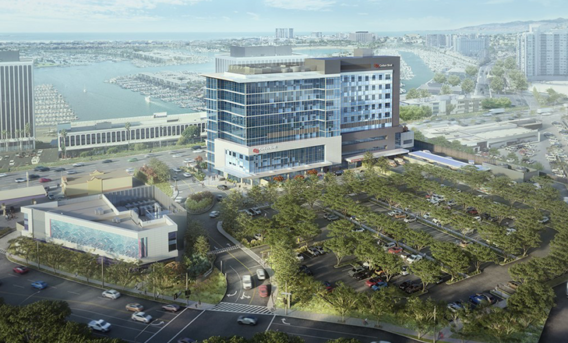Clovis Community Medical Center’s Phase C Expansion includes a five-story, 435,000 SF New Patient Tower that features an expansion of the hospital’s emergency and surgical services departments, housing six operating rooms on the second floor and a new trauma bay emergency department with a rapid assessment screening area on the first. The expansion includes 148 patient beds, 24 of which are dedicated to intensive care, as well as catheterization services, pharmacy, laboratory, materials management, a new lobby building and support spaces.
The project was delivered while maintaining active hospital operations during the COVID-19 pandemic.

