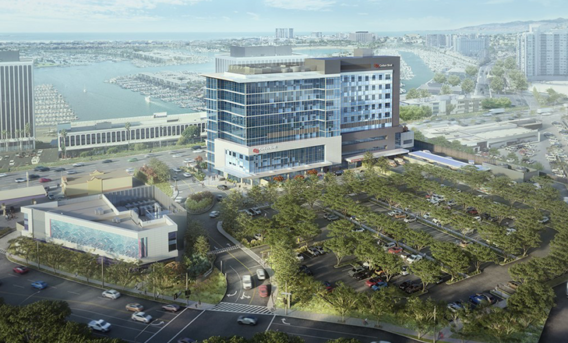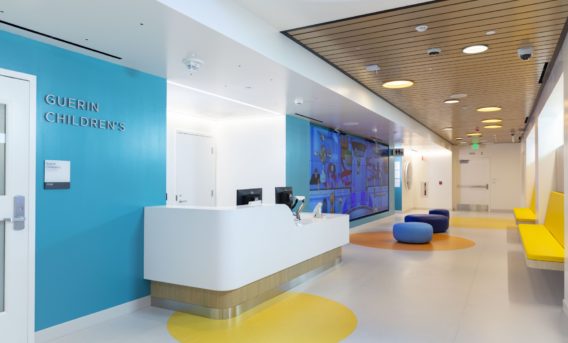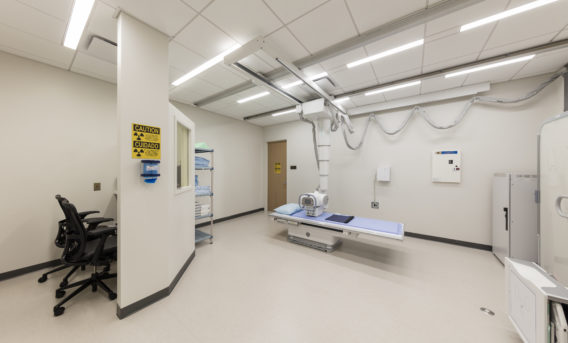An approximately 7,300 SF linear accelerator suite on the first floor of the Ventana Building, which houses a linear accelerator suite with a control room, linear equipment room, four exam rooms, med prep/clean supply room, dosimetry room, physicist office, gurney scale alcove, conference room, lounge, hoteling/offices, waiting/reception, subwait, ADA doctor’s offices, nurse station, soiled utility, reprocessing and support spaces.
Ventana Building: Linear Accelerator Suite
Tarzana, California



