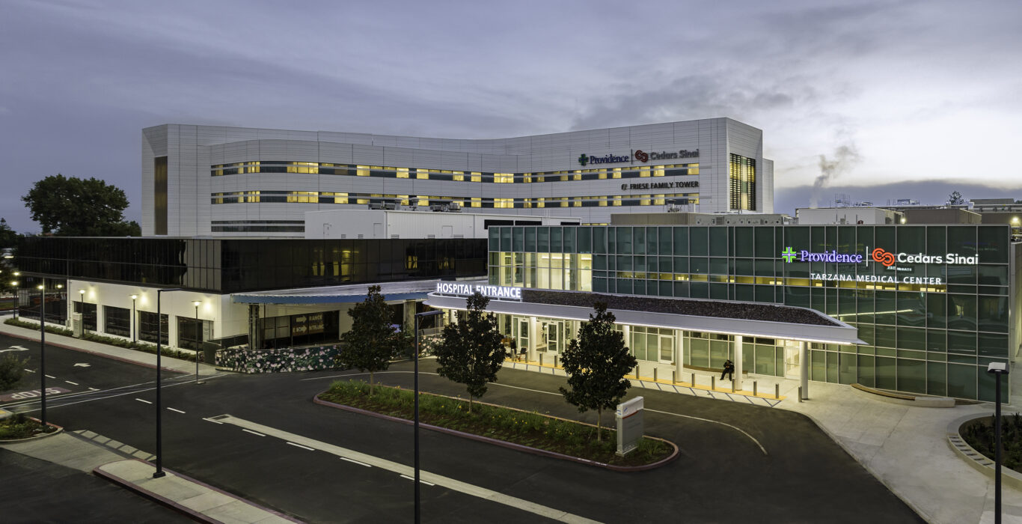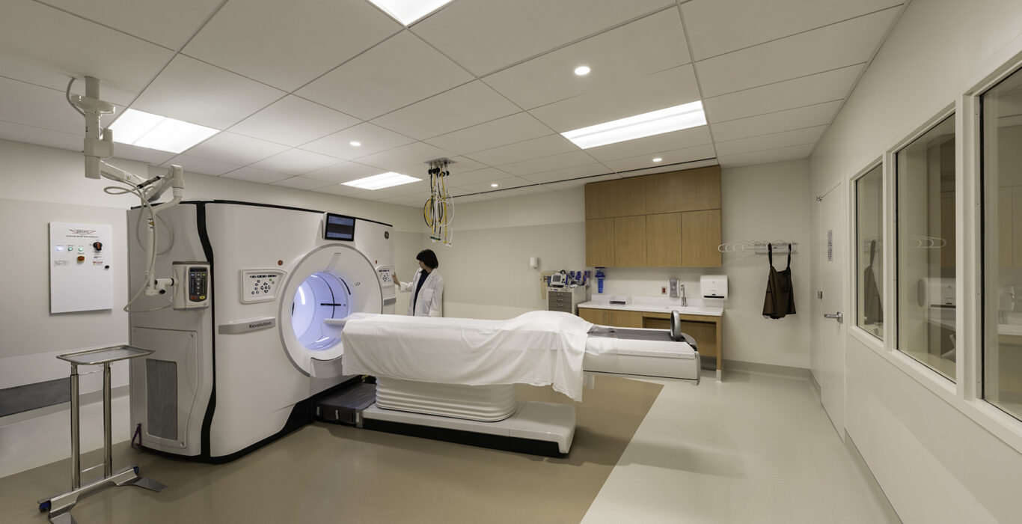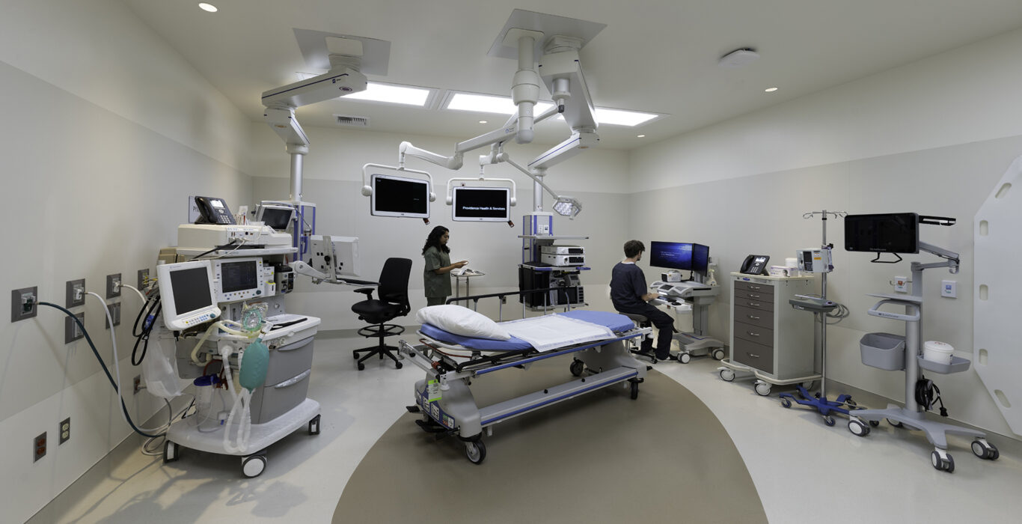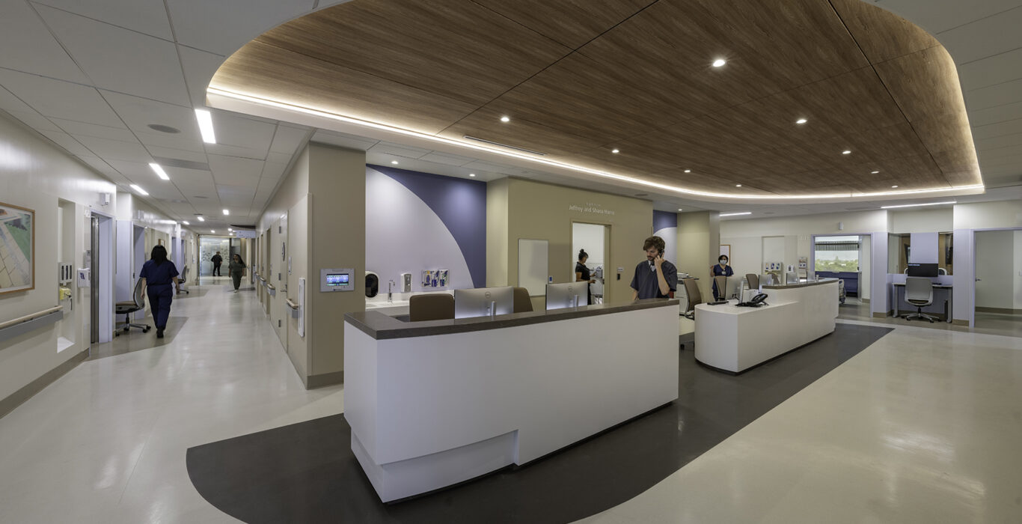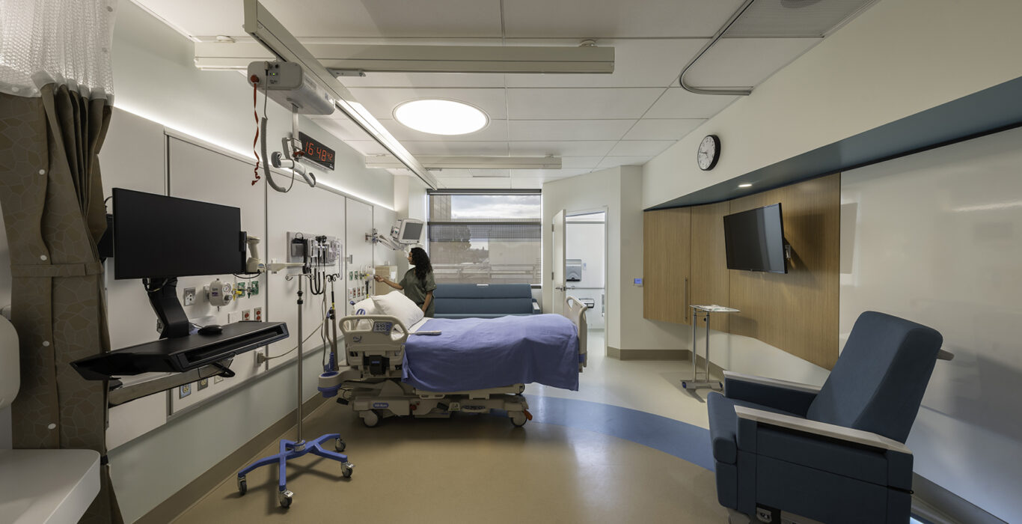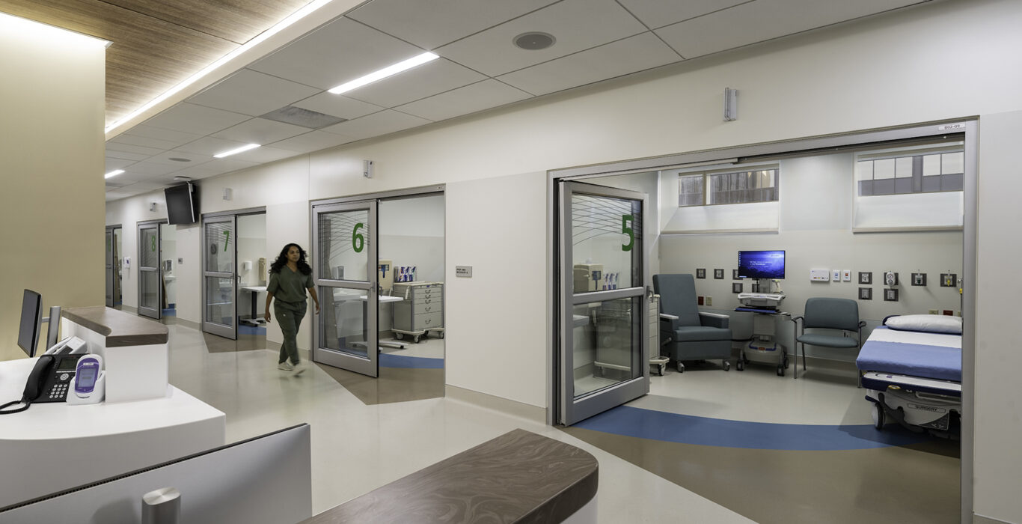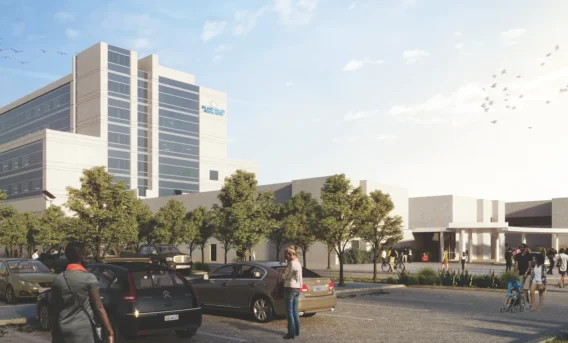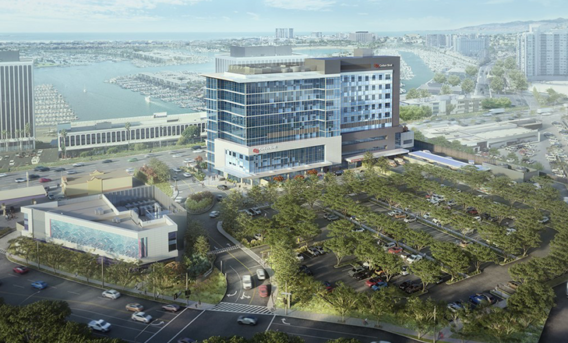A major hospital campus renovation of all major facilities, departments and modalities to improve care access, enhance patient care, upgrade technology and meet seismic safety standards. The renovation included an expanded emergency department to allow the hospital to better respond to increased demand and expanded the hospital’s existing diagnostic and treatment areas, including the neonatal intensive care unit and women’s pavilion. The project also included the addition of a new, five-story inpatient tower with 244 private rooms. Upon relocation of existing inpatient care units to the new patient tower, the vacated space was repurposed into ancillary and support space.
Tarzana Medical Center
Tarzana, California

