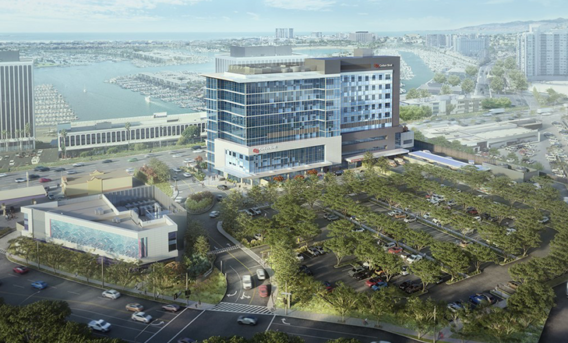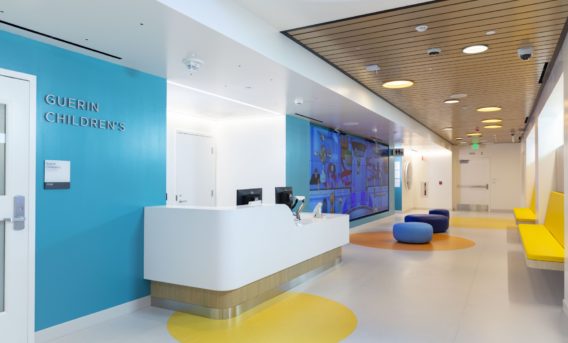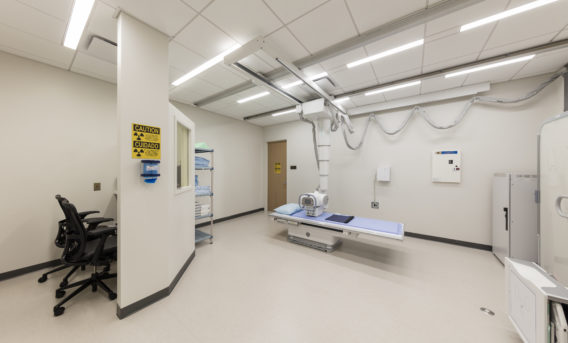A 24,000 SF ADA compliant renovation of the North Patient Tower’s Sixth Floor Medical Surgical Units and ICU including 52 med/surg patient rooms with toilets, 4 isolation rooms, 6 ICU rooms, and upgrades to pantry rooms, support spaces, vestibule charting areas, nurse stations, dictation and medication rooms.
Sixth Floor North Patient Tower Renovation
Los Angeles, California



