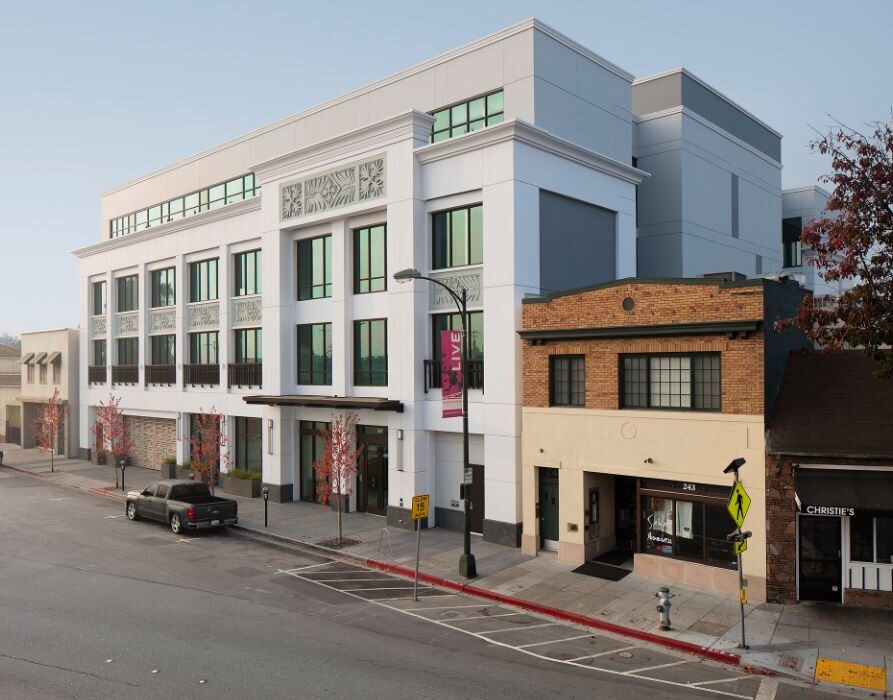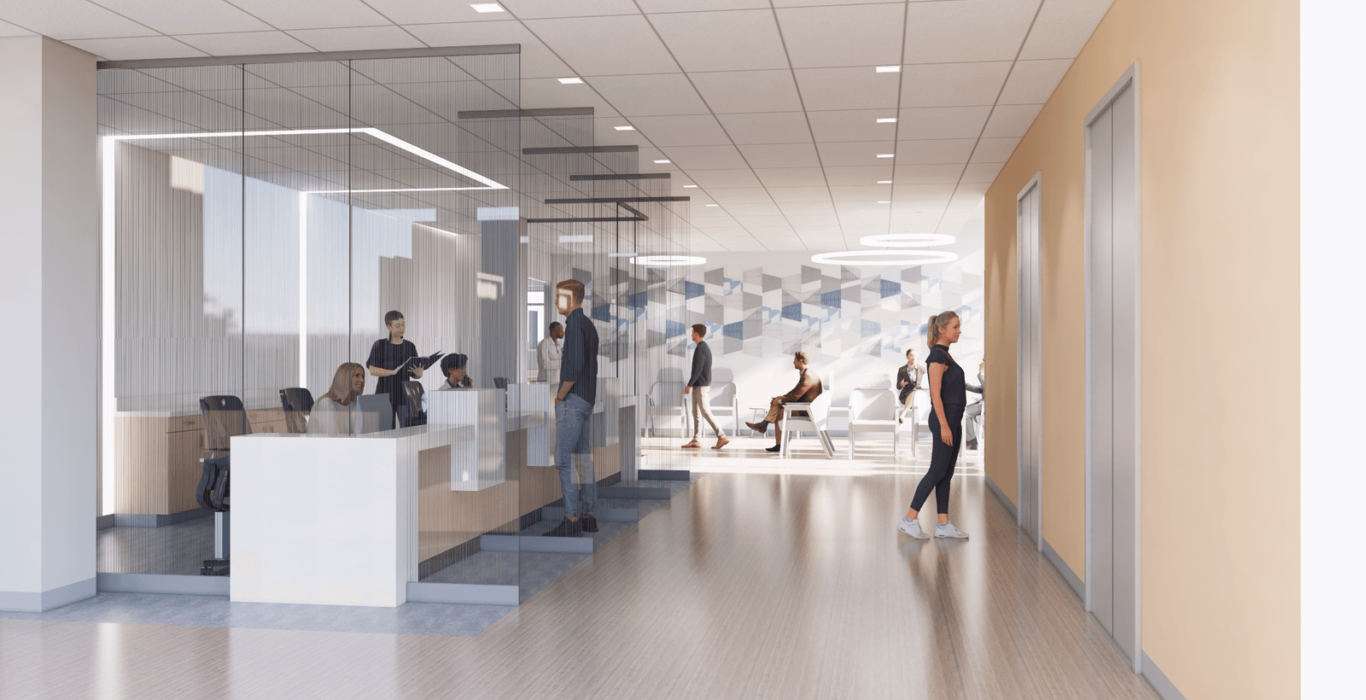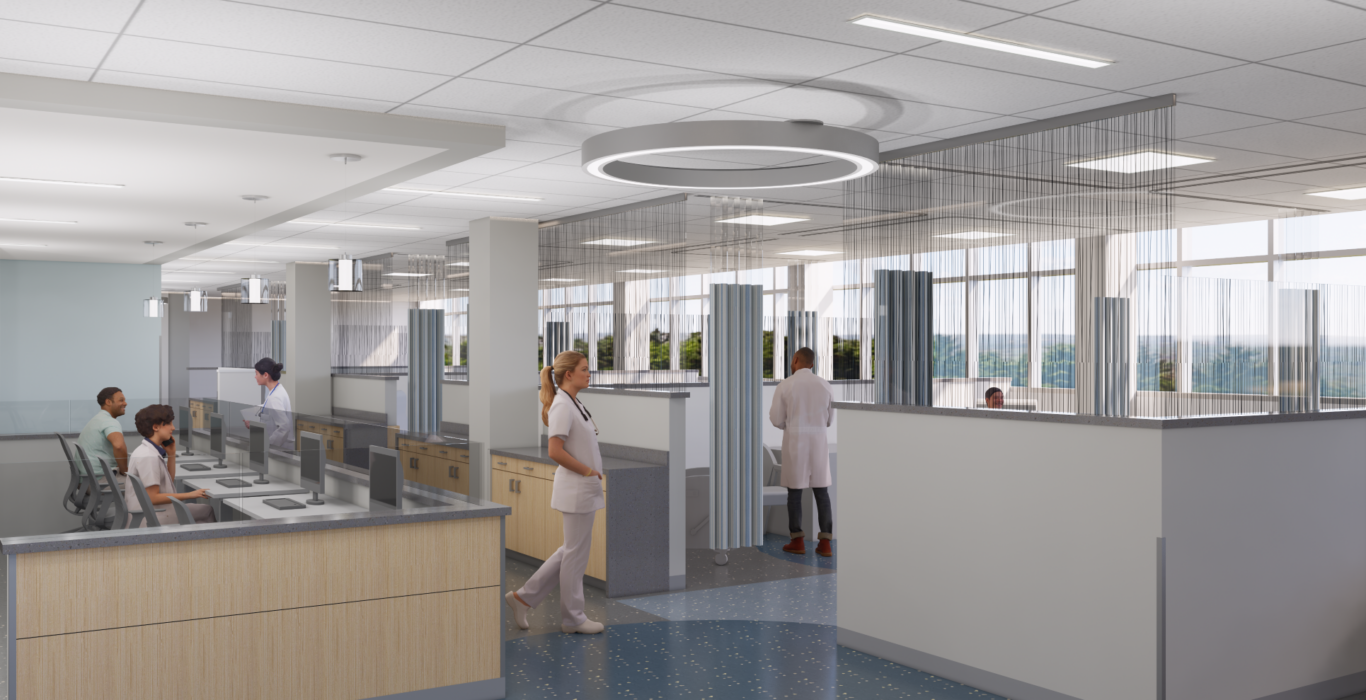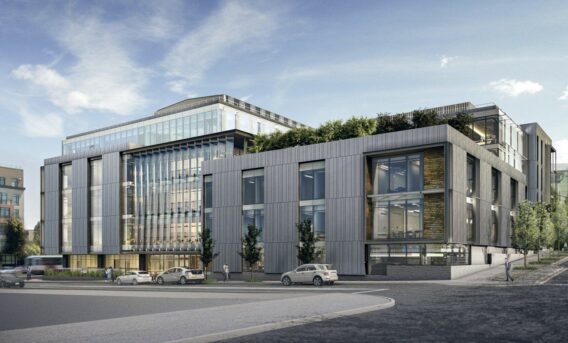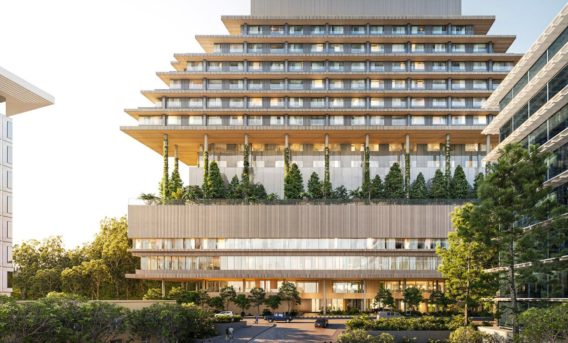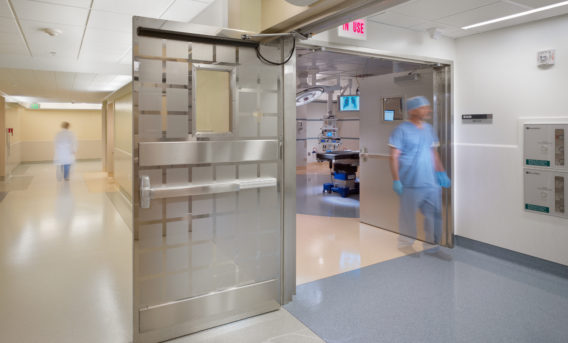This multi-specialty Ambulatory Surgery, Imaging and Medical Oncology Center tenant improvement is situated on a condensed urban site and in an existing building with 12” concrete floors and 12’, 6” floor-to-floor heights. The design team responded to these challenges by coming up with creative solutions to allow for mechanical cooling of imaging and surgery modalities and locating the pharmacy closest to the roof to avoid larger duct shafts through the building. The three-story outpatient center houses the following:
- Ambulatory Surgery Center (17,300 SF) with four operating rooms, 13 recovery bays and two recovery rooms
- Imaging Center (17,300 SF) with computerized tomography (CT), positron emission tomography CT (PET CT), magnetic resonance imaging (MRI), ultrasound and X-ray services
- Medical Oncology Infusion Suite and Oncology Clinic (16,900 SF) with 16 infusion chairs, two private infusion rooms, nine examination rooms, blood draw and a compounding pharmacy (including hazardous and non-hazardous drug spaces)
- Building Support (800 SF) with lobby, security, waiting and reception areas
*Performed in collaboration with OneEQ as O+C, A Joint Venture

