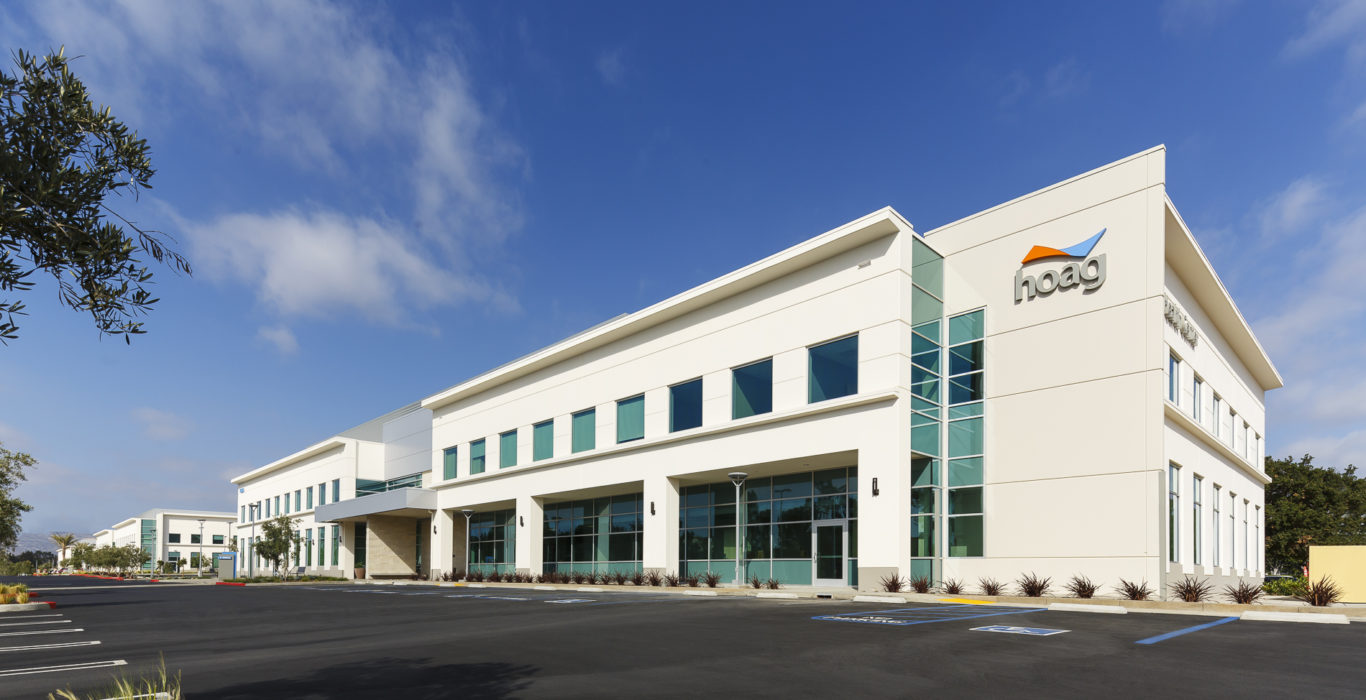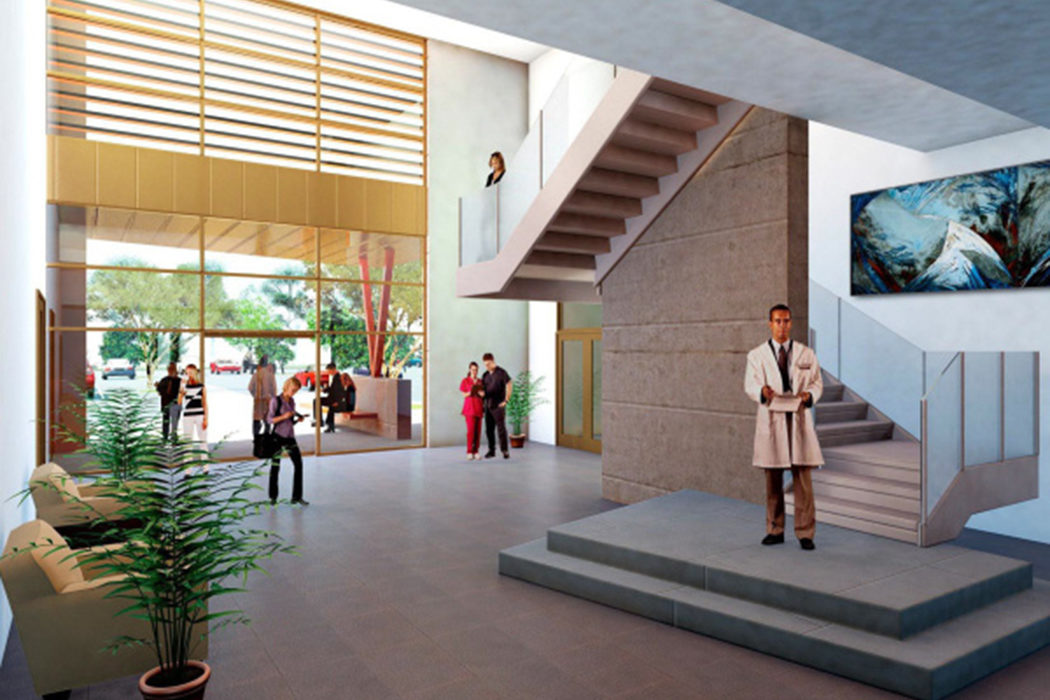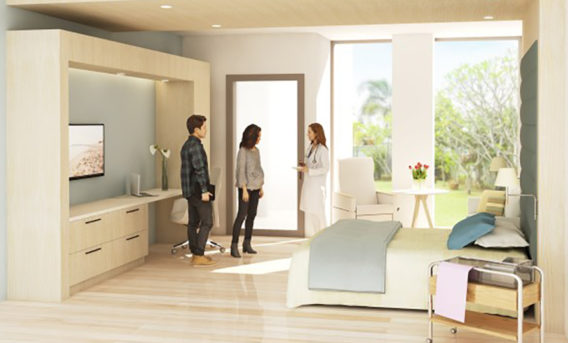Shady Creek Medical Center is composed of three, two-story, 50,000 SF medical office buildings and a 7,200 SF supporting retail space. The floor plans allow for a wide variety of medical uses. Shady Creek Medical Center provides a home to many of Southern California’s finest medical professionals and is an invaluable amenity to the residents of Orange County.
Building A: Ambulatory Surgery Center, First Floor
Medical Equipment Planning for the first floor, which houses five Operating Rooms, Pre-Op/Recovery Bays, Exam Rooms, utility and supporting spaces.
Building B: Imaging Center, First Floor
Medical Equipment Planning, Layout, and Inventory Assessment services for this off-license Imaging Center, which includes the following pieces of imaging equipment: CT Scanner, MRI, X-ray, Digital Mammography/Standing and Prone Bone Density Scanner.
Building C: Cancer Center, First and Second Floors
Medical Equipment Planning, Layout, and Inventory Assessment for this Cancer Center, which included Infusion and Radiation Oncology.



