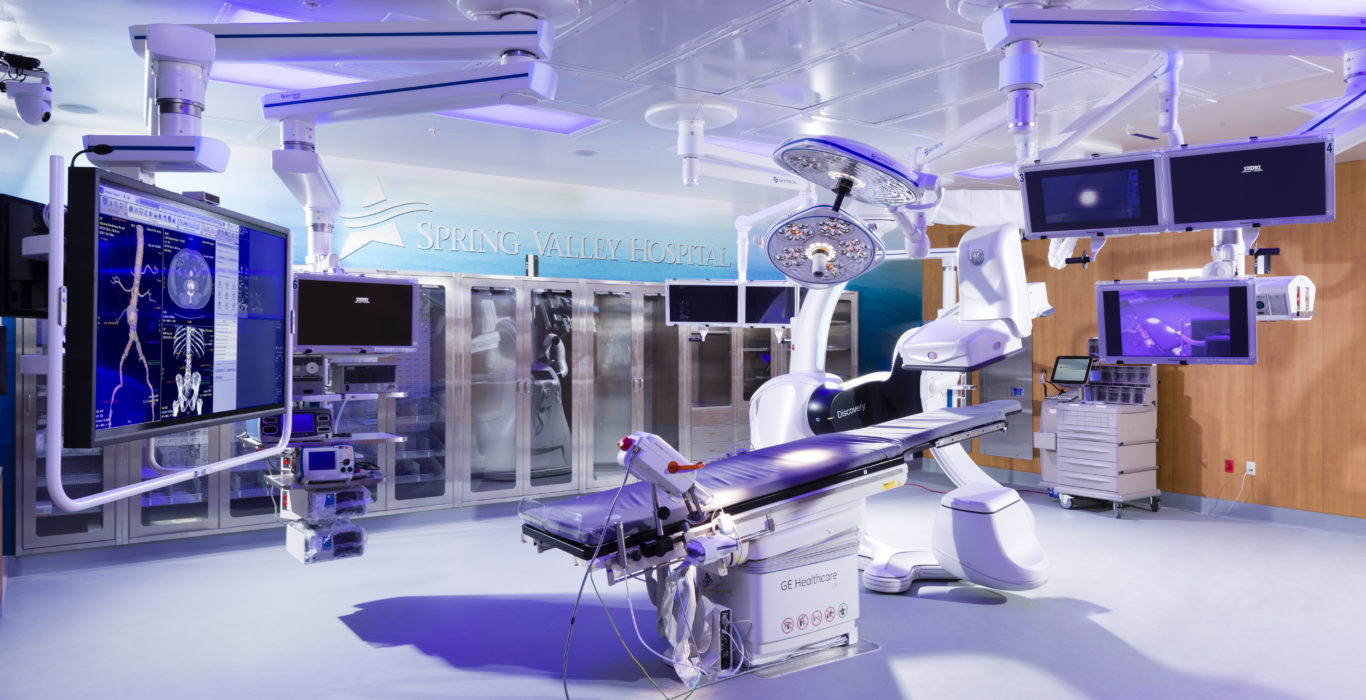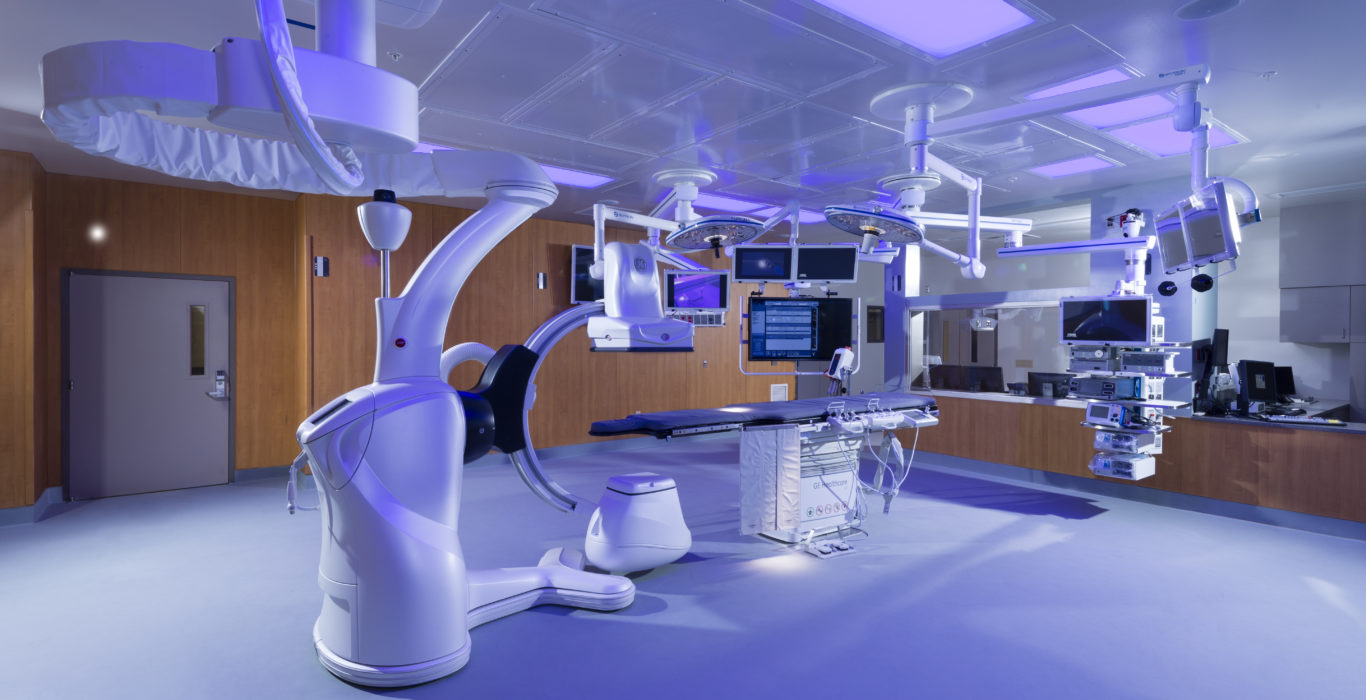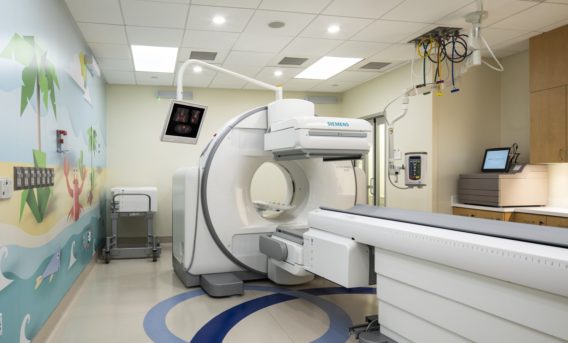The operating suite expansion encompasses the second floor of the broader four-story, 103,000 SF Spring Valley Hospital expansion and renovation project. Included in the operating suite expansion is a 36-bed surgical unit housing a hybrid operating room, cardiovascular operating room, shelled space for a future operating room, post-anesthesia care unit, med room, equipment storage, sterile storage, anesthesia work station, soiled utilities and operating suite core. The project team utilized integrated project delivery to deliver the project efficiently and properly manage both cost and schedule.
Spring Valley Hospital OR Expansion
Las Vegas, Nevada





