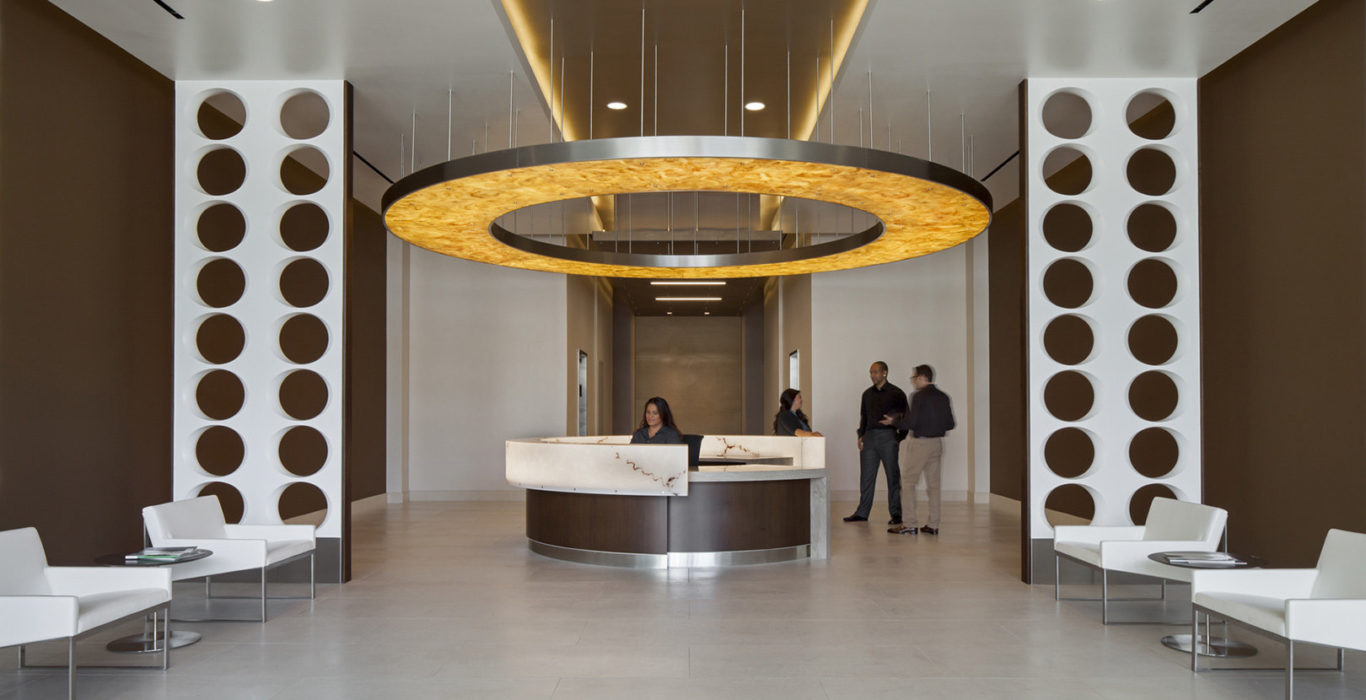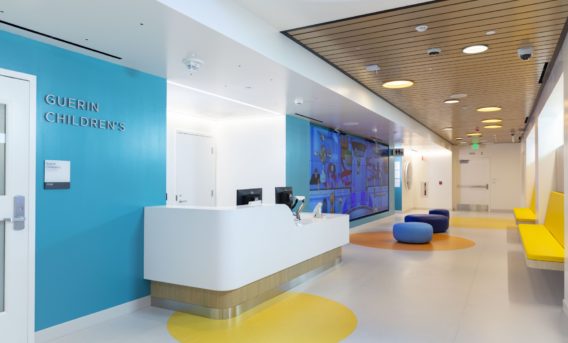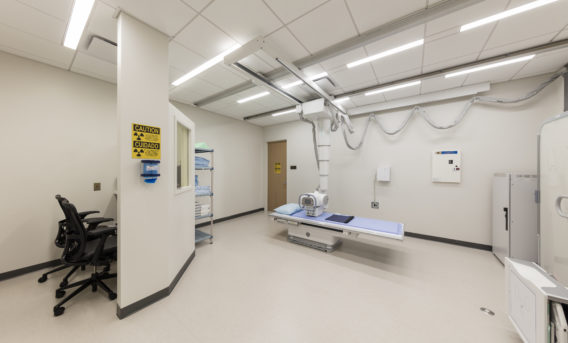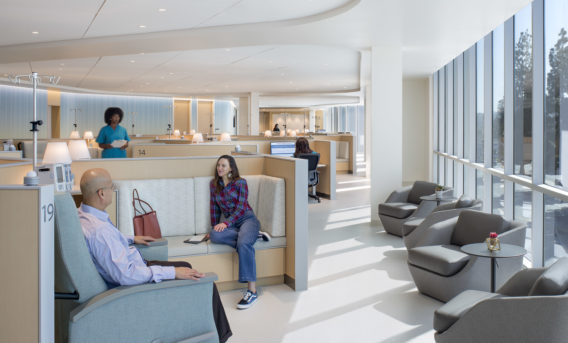The 36,500 SF Comprehensive Transplant Center consolidates four transplant programs, previously dispersed throughout the system, into one building. By merging the liver, kidney, lung and pancreas transplant programs, the new center is able to efficiently care for transplant patients at a single location. A universal room concept was developed to allow flexibility to accommodate any procedure, reducing the number of rooms and unused space. The three-story building features 22 universal exam rooms, infusion therapy, phlebotomy services, patient education spaces and an inpatient procedure room.
Comprehensive Transplant Center
Los Angeles, California




