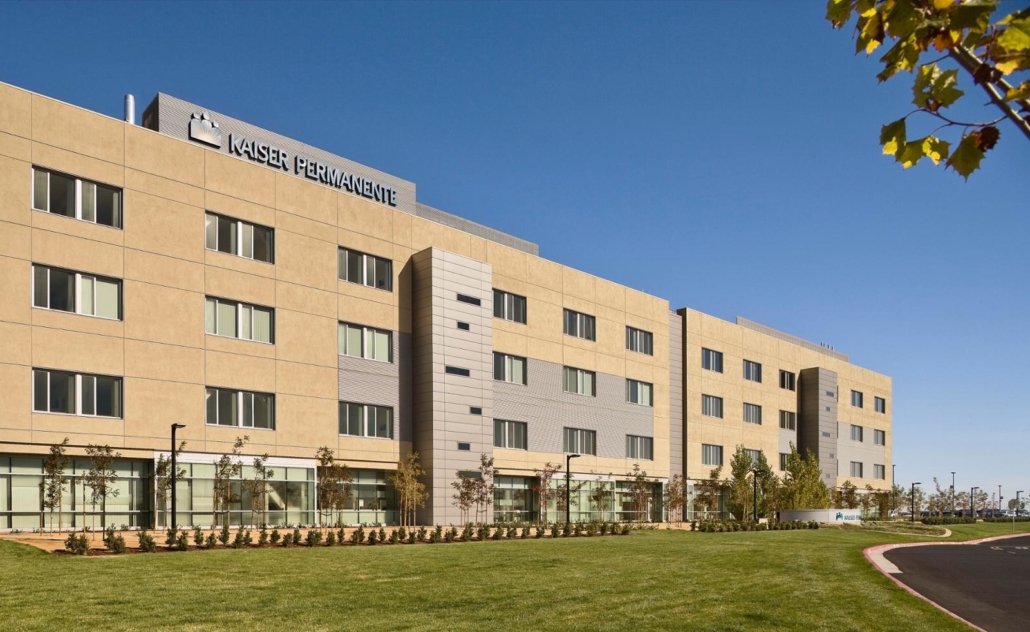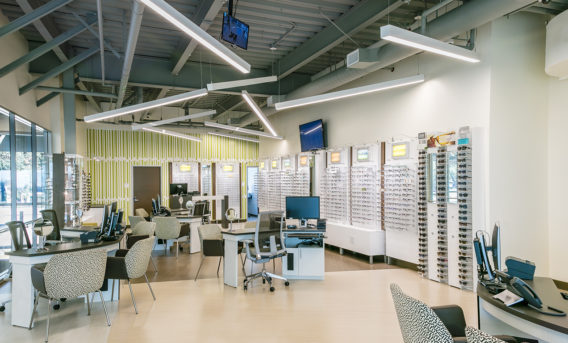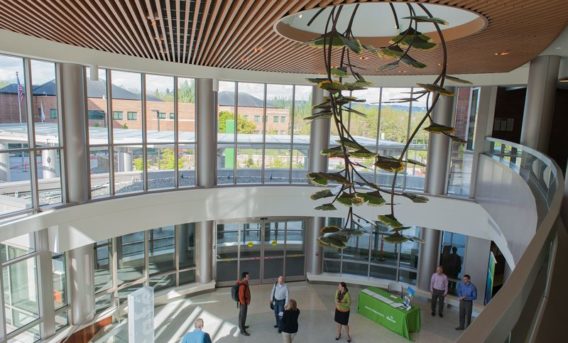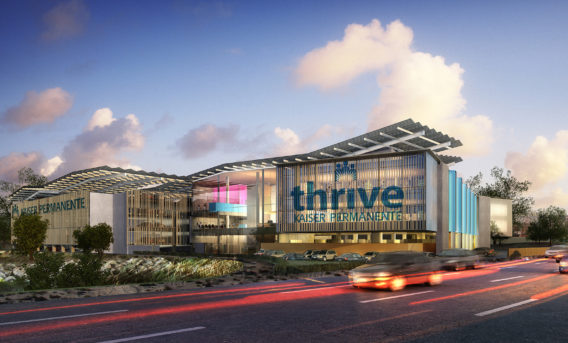The new 637,000 SF medical center campus is home to a 340,000 SF, 150-bed hospital and a 297,000-square-foot medical office building. The acute care spaces are housed in two buildings connected by a four-story diagnostic and treatment center and house the following departments: emergency, med-surg, ICU/CCU, pre-natal, rehabilitation therapy, labor and delivery, NICU, diagnostic and imaging, operating rooms and pharmacy. The outpatient spaces include satellite pharmacies and an ambulatory surgery center.
Antioch Hospital and Medical Office Building
Antioch, California




